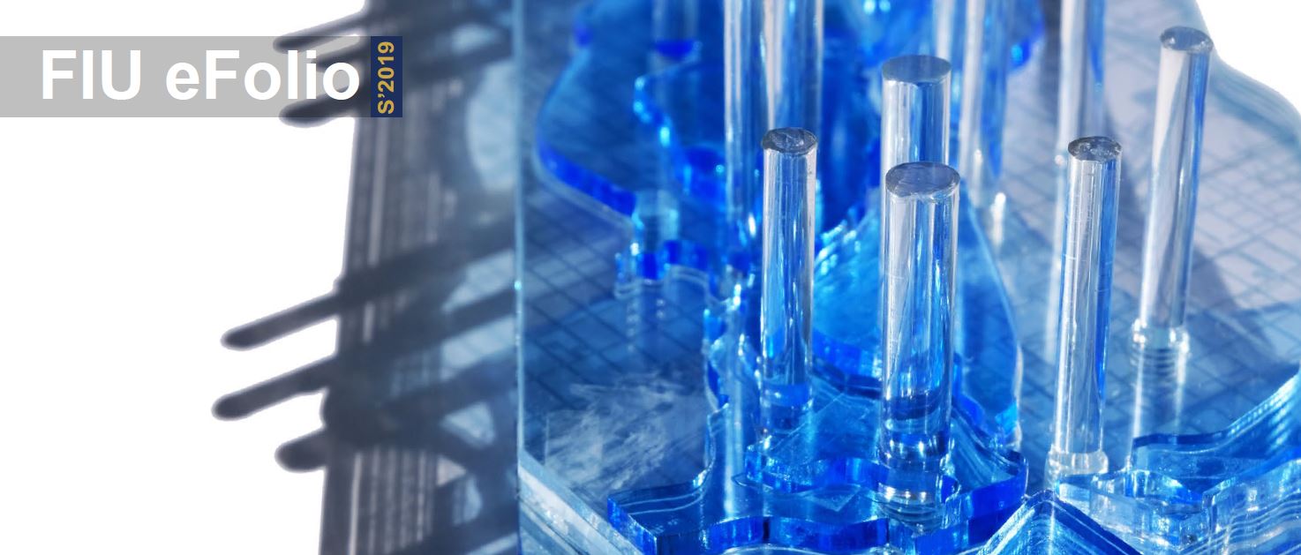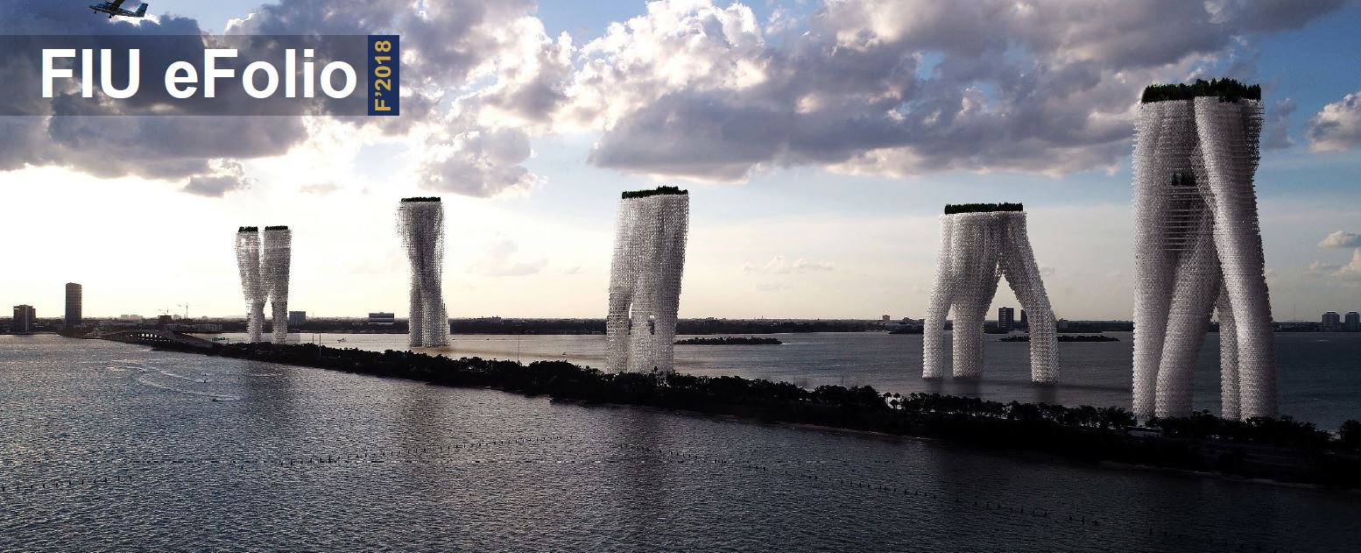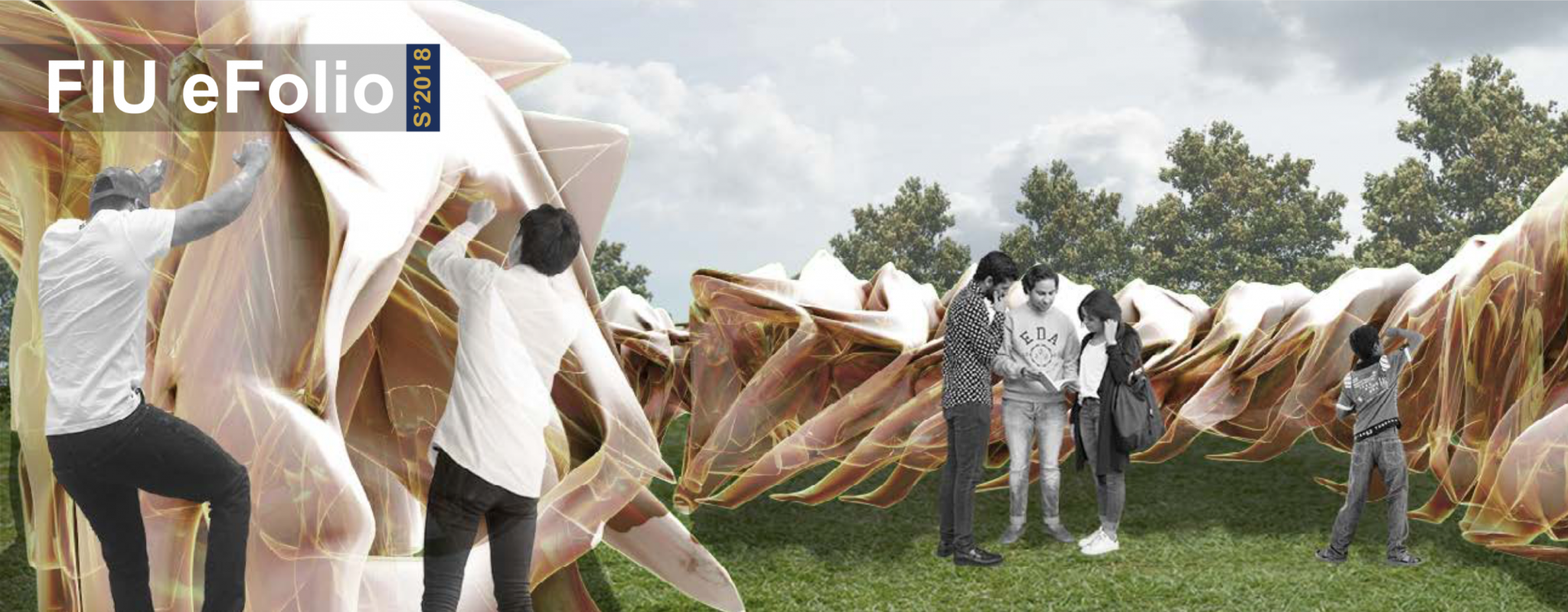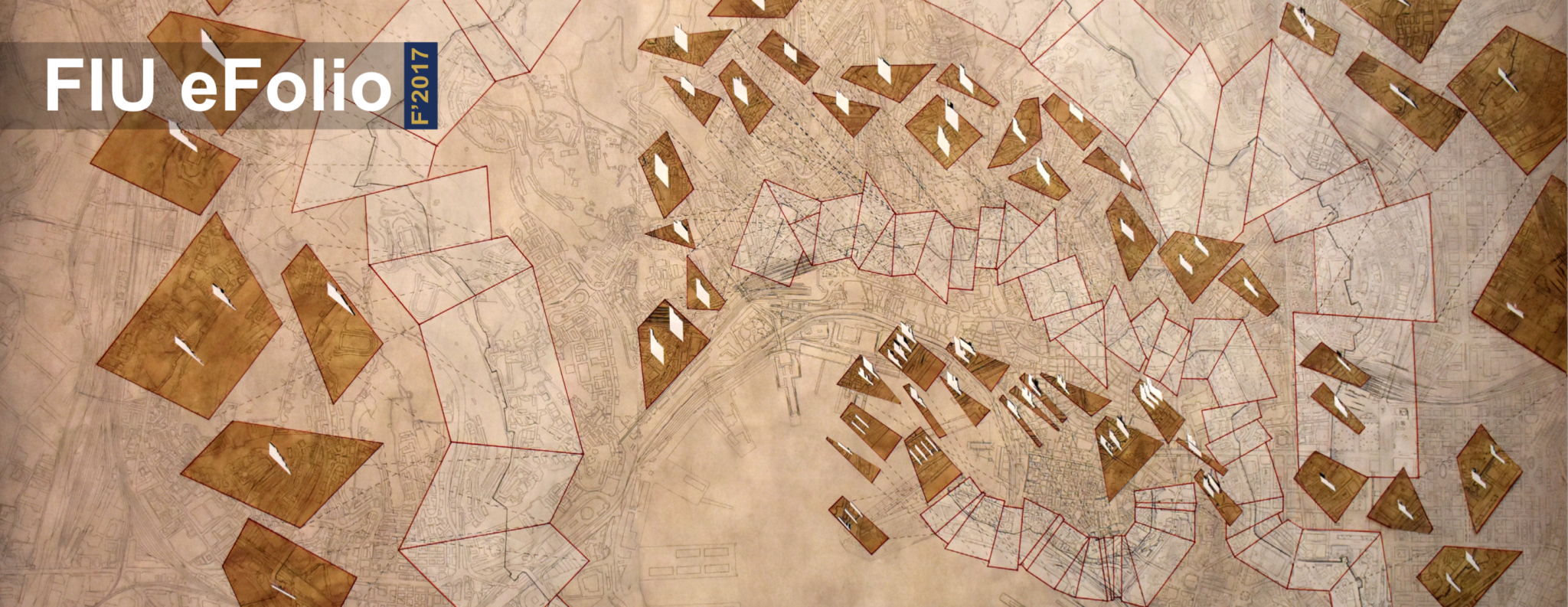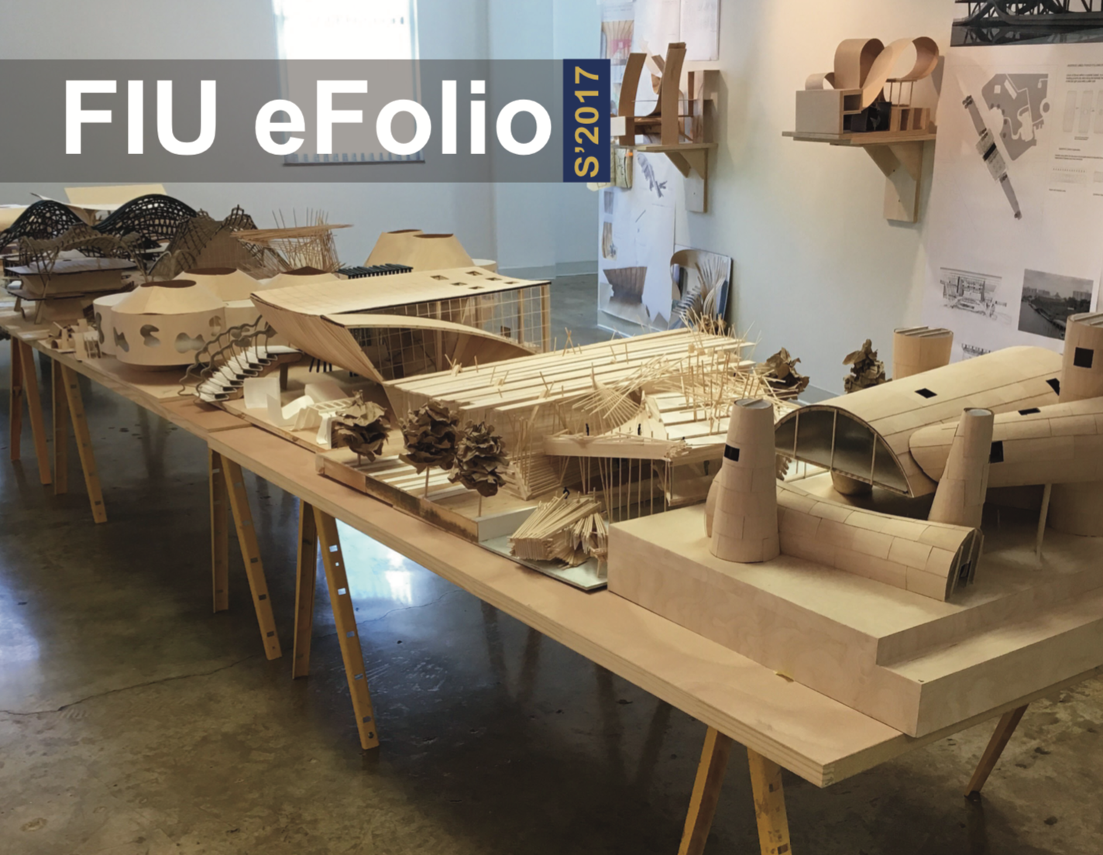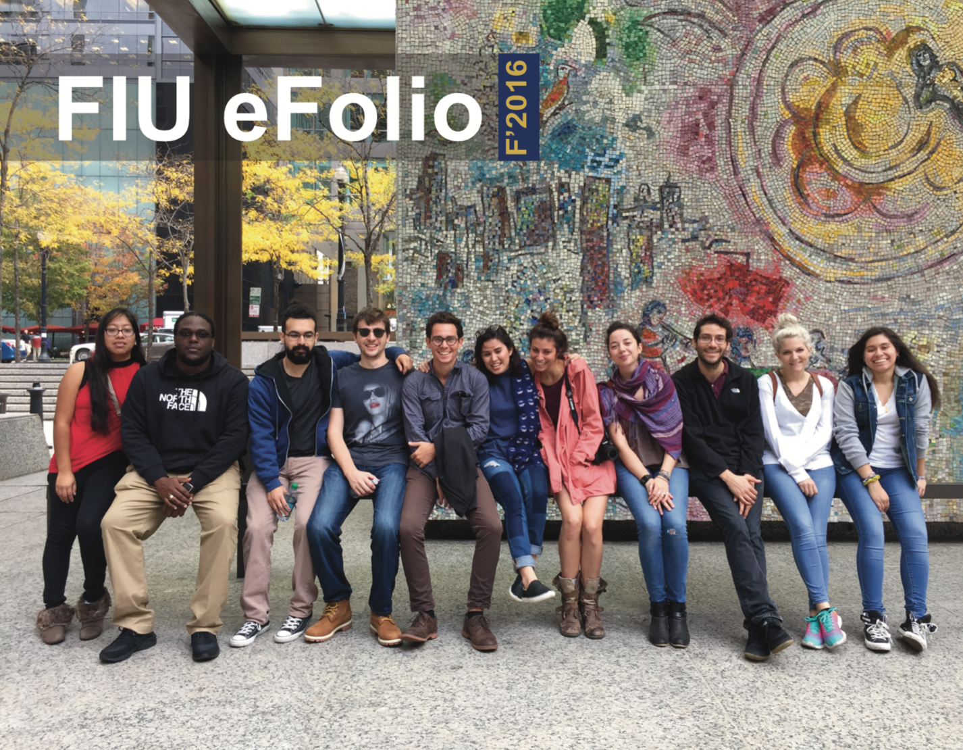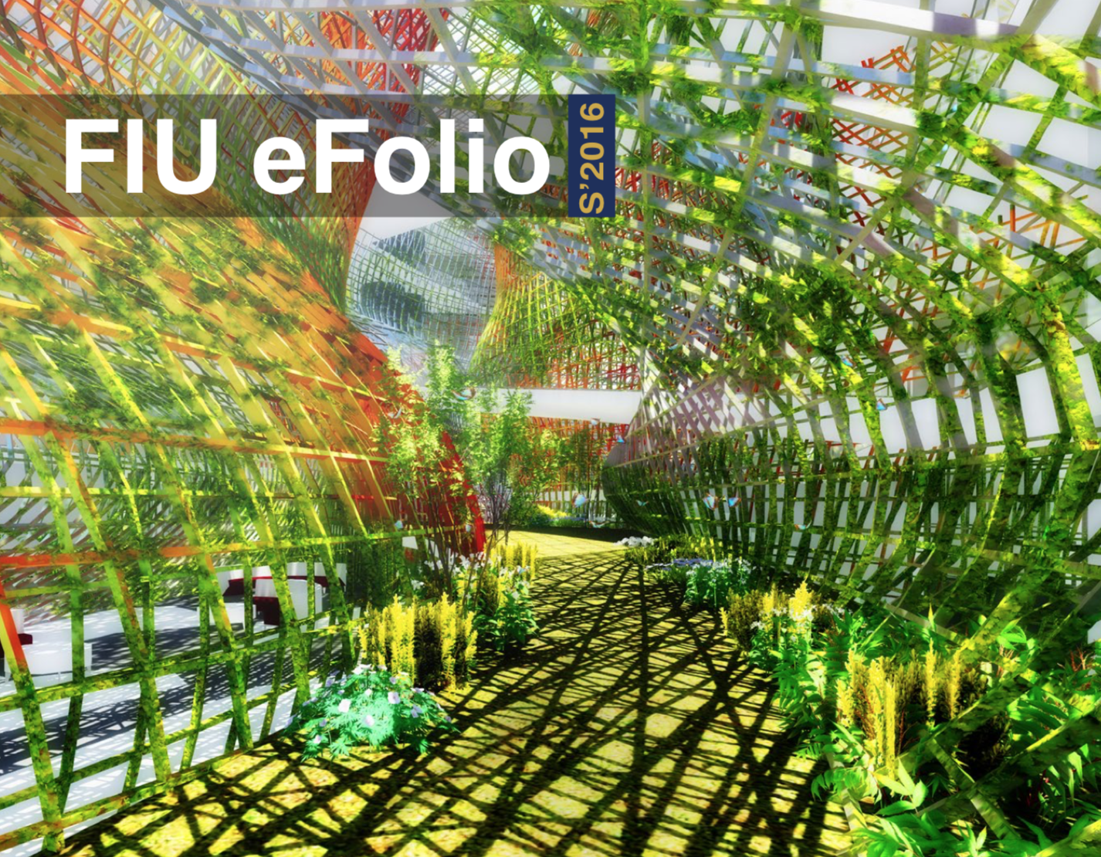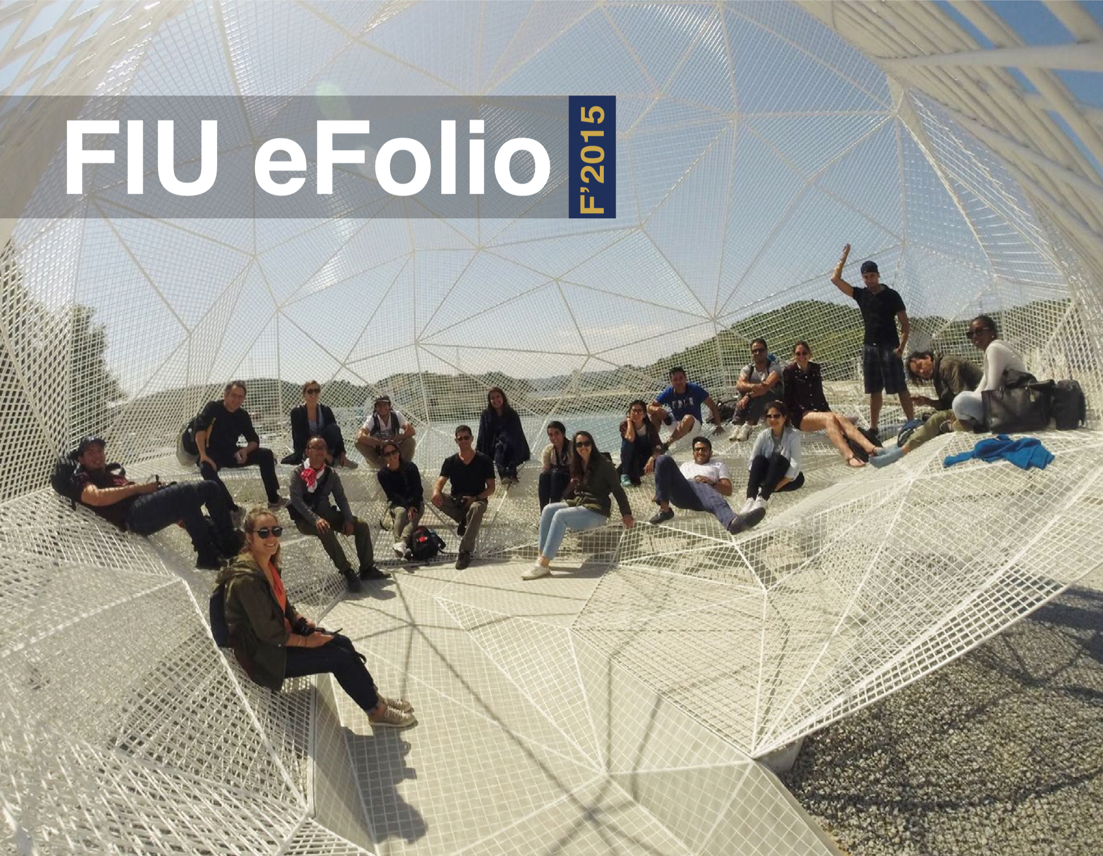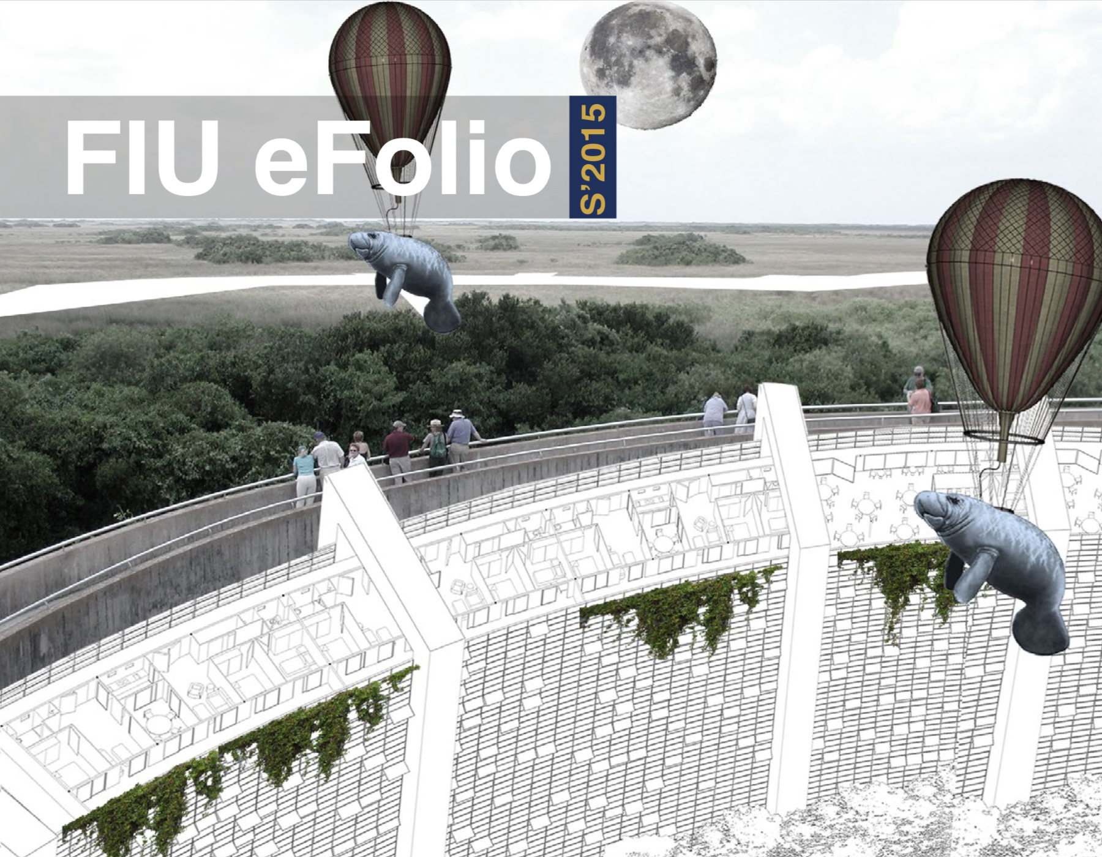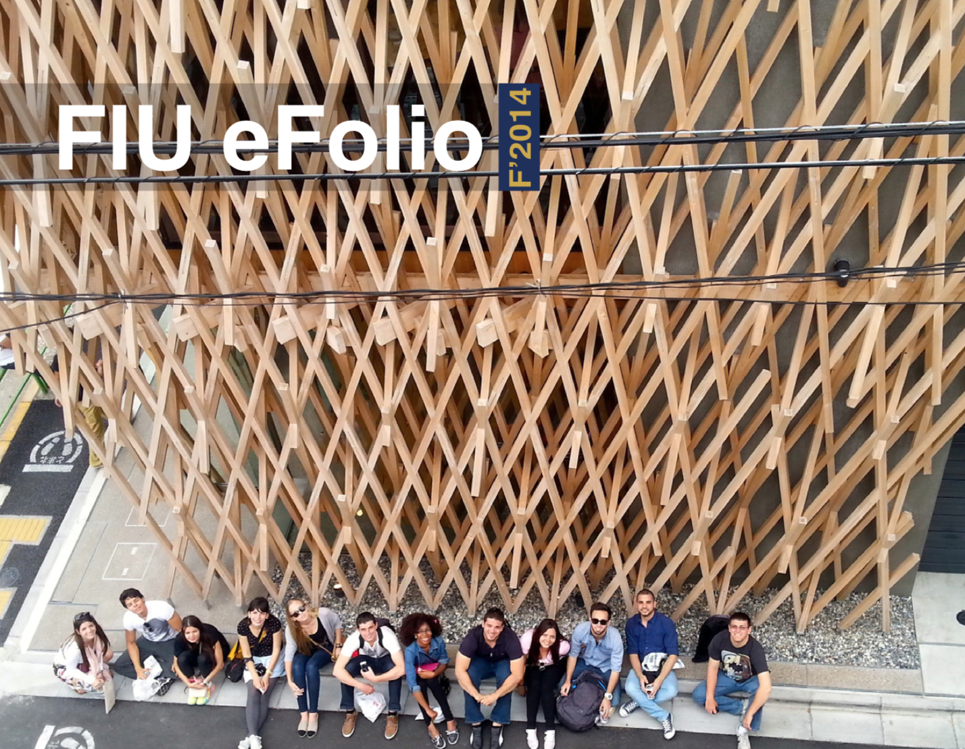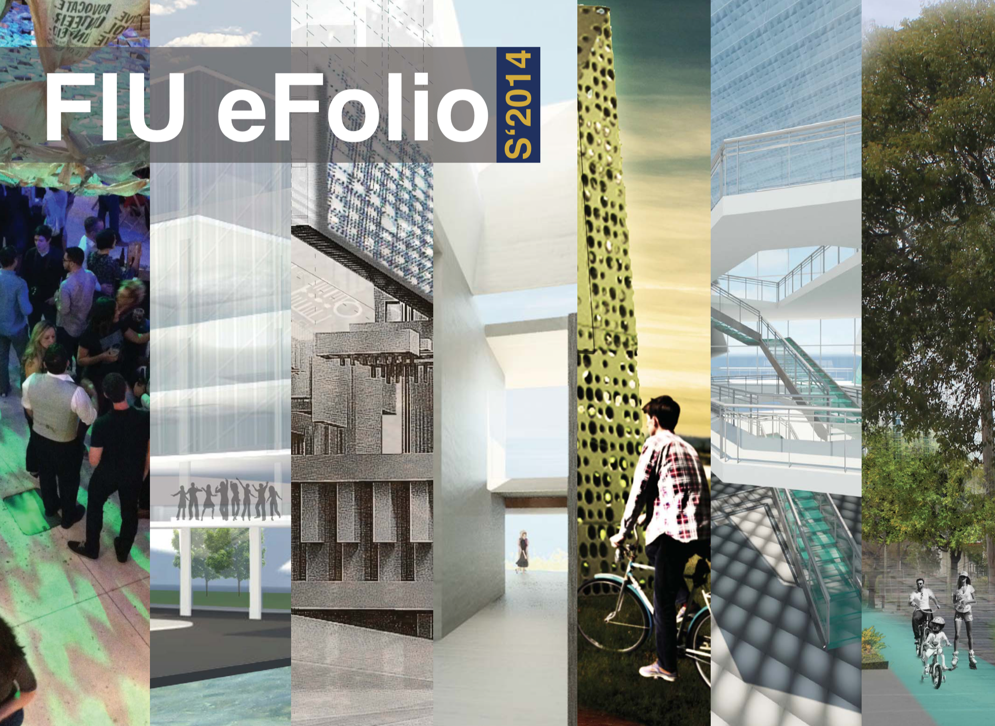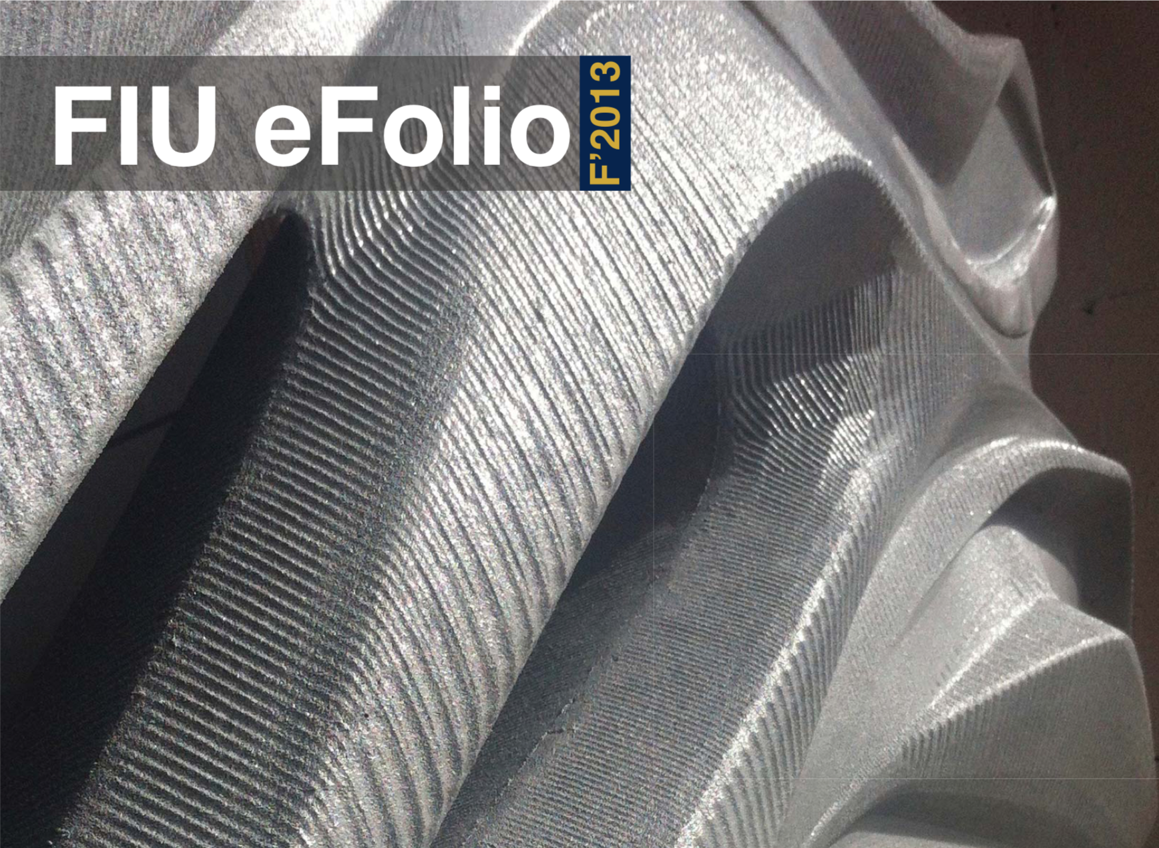E-FOLIO
DEPARTMENT PUBLICATIONS
The following are publications by the Department of Architecture:
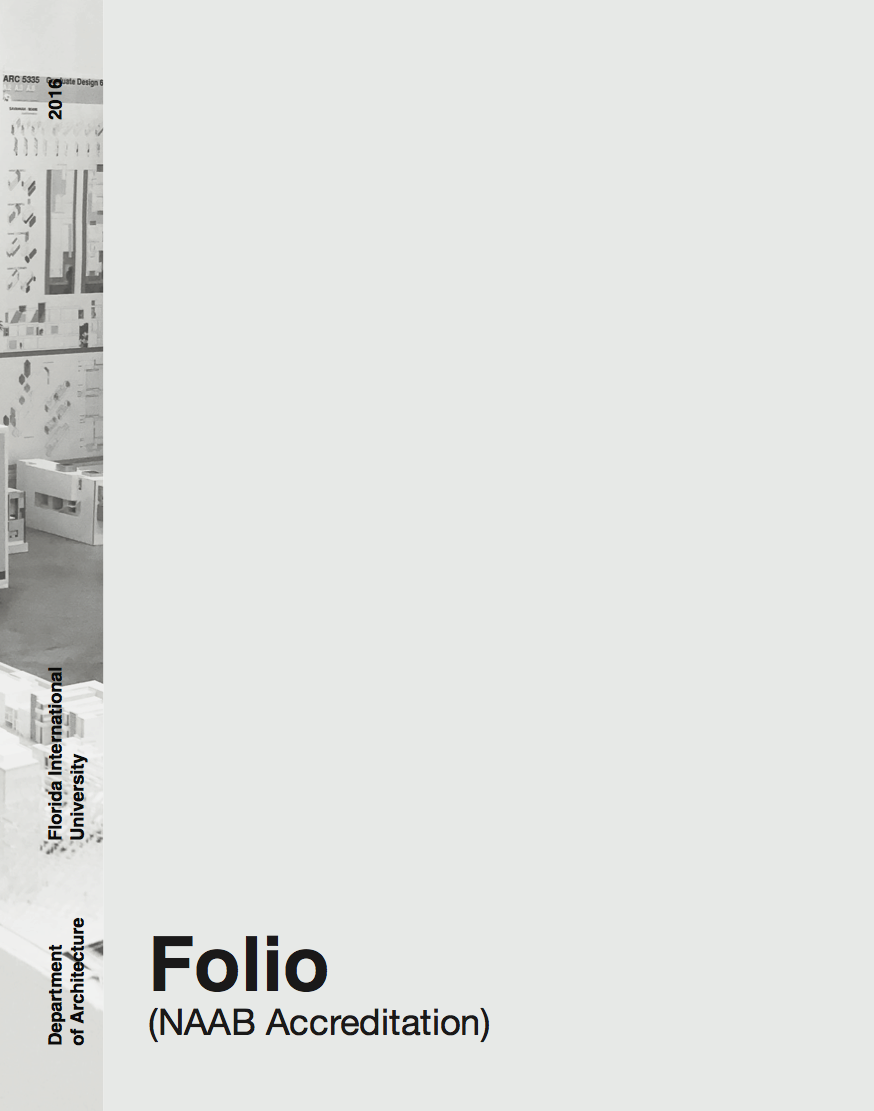
FIU Architecture | Folio 2016
By: Chair & Associate Professor, Jason Chandler and Vikki Tou Liu
NAAB Accreditation Folio 2016 by Jason Chandler & Vikki Tou Liu
This issue of Folio is devoted to the work the Department presented for accreditation to the National Architectural Accrediting Board (NAAB) in the Spring of 2017. This publication contains the APR in full, the SPC matrices for our three Master of Architecture tracks, summaries of all our courses, the exhibited student and faculty work and photos of the team room. Given the intensity of this effort and the amount of organized work generated for this accreditation cycle we document this moment for posterity.
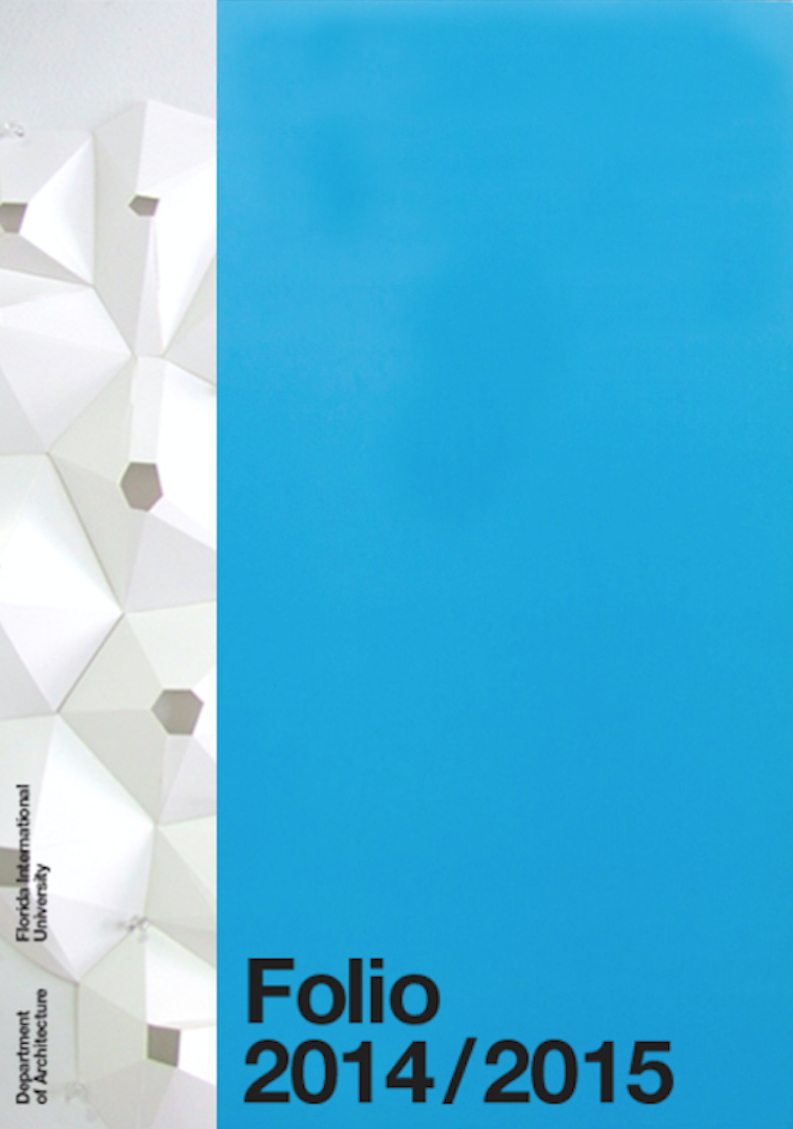
FIU Architecture | Folio 2014/2015
Edited By : Henry Rueda & Alastair Gordon
Folio 2014/2015 by FIU Department of Architecture
The Department of Architecture at Florida International University’s mission and the value of making a book is a preoccupation of Folio. Its content reflects many student and faculty conversations and prompts real questions about who we are. Folio was made to create a physical archive of the ephemeral efforts of our department. In it, you will find student work, faculty research and essays about the life of the department and Miami. Designed as an object that occupies space, we introduce Folio into the world to celebrate the mission of our program and to establish it as the center of architectural discourse in the region.
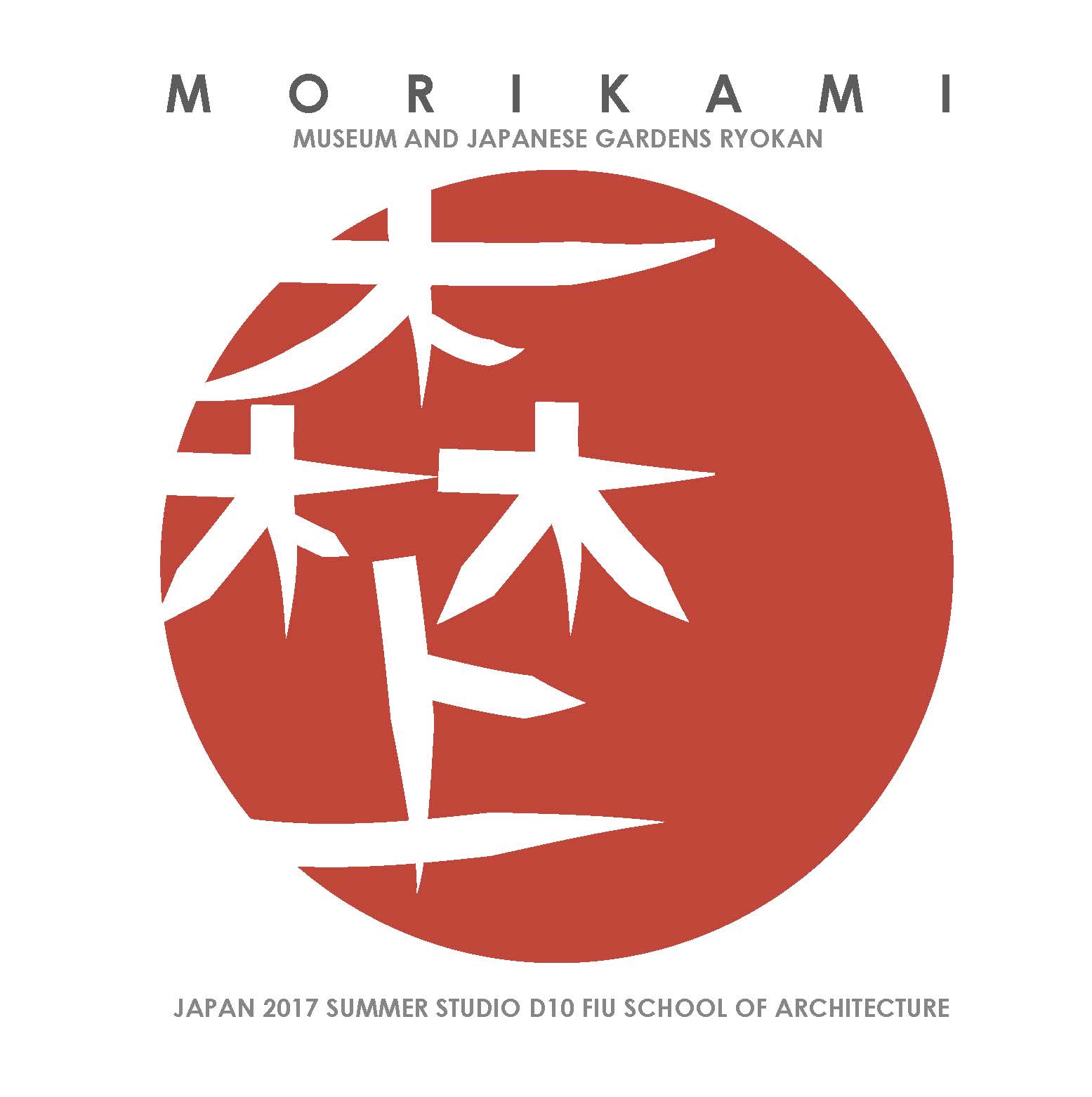
Japan Summer 2017 Studio | D10
FIU School of Architecture
Morikami by FIU School of Architecture
The Design 10 Studio at FIU’s School of Architecture, had the honor of designing for the Morikami Museum and Japanese Gardens, after visiting Japan during the summer in 2017. In this book you will discover the students’ reaction to Japanese culture and gain insight into the incredible world of Japanese architecture.
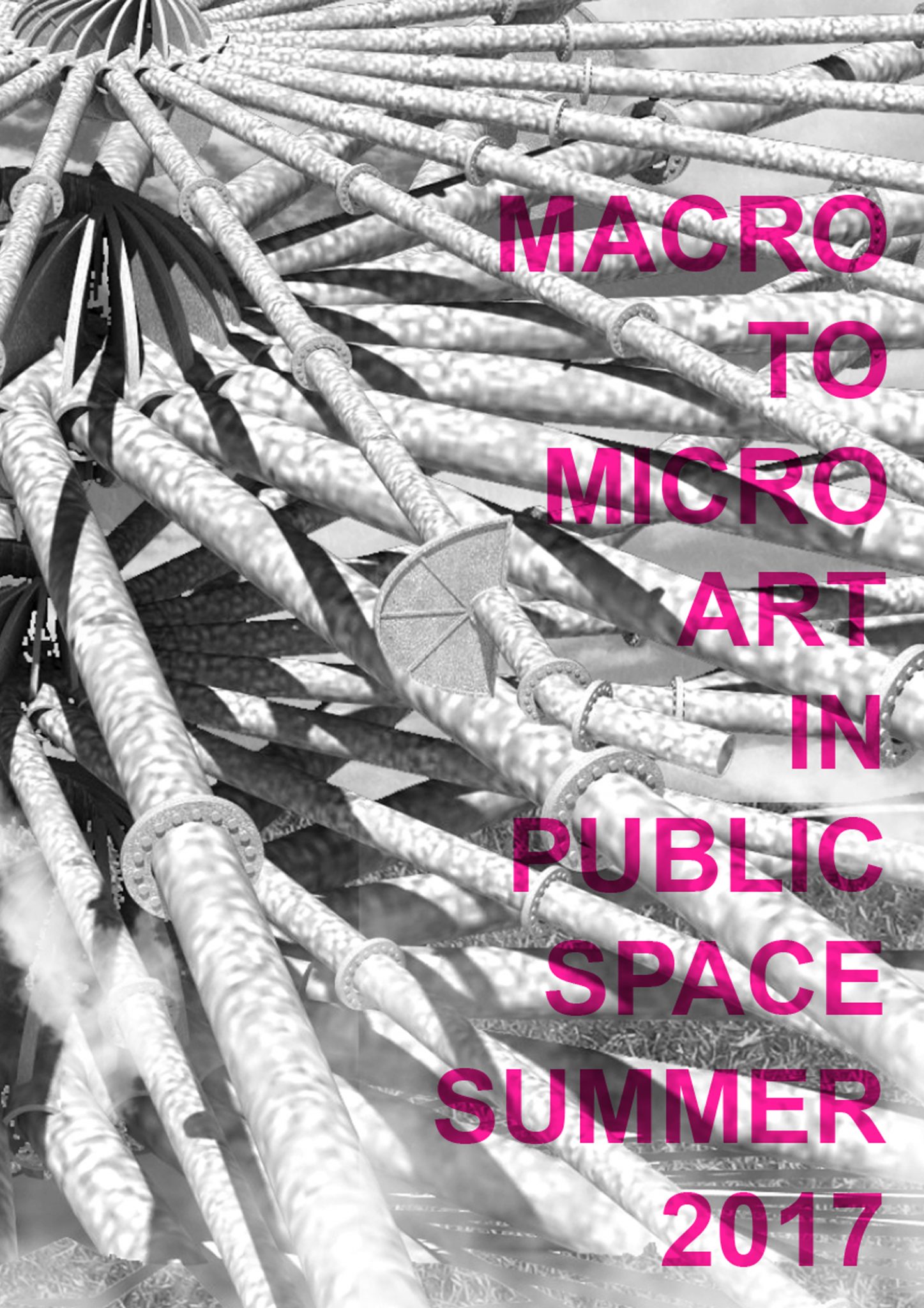
FIU Architecture | Summer 2017
Marcelo Ertorteguy & Sara Valente
Macro To Micro: Art In Public Space by Marcelo Ertorteguy & Sara Valente
This book is a compilation of the collective research and projects developed for the special topics class “Art in public space: macro to micro”, summer 2017.
Questioning and re-defining the role of contemporary art in the city, we analyzed Miami’s public space under a broader lens. The focus of our research was to investigate Miami’s diverse urban conditions and scales, understanding its infrastructure and identity, interpreting public space as all other space that is not private.
Using place-making and space-reclaiming strategies, from macro to micro, the course examined the potential of creating new relationships with the immediate urban context exploring art in its capacity to instigate change, reveal hidden relationships and raise awareness.
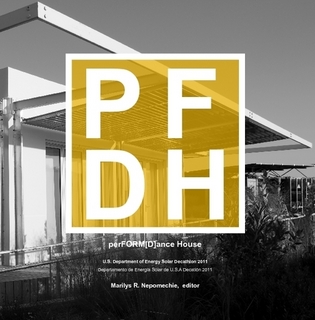
Marilys R. Nepomechie | FAIA
Professor of Architecture || Associate Dean for Strategic Initiatives
perFORM[D]ance House By Marilys Nepomechie
For the building industry, adopting practices that conserve, protect, and limit the burden placed on our ecosystems has become a matter of urgent necessity. In the fall of 2009, a multi-disciplinary team of faculty and students at Florida International University applied to the U.S. Department of Energy and the National Renewable Energy Laboratory for an opportunity to compete in the 2011 US DOE Solar Decathlon. This would be the final edition of the international competition to be held on the National Mall Grounds in Washington DC. For the fifth biannual edition of Decathlon, FIU sought to create a shapeshifting, solar-powered house that visibly performed in real time: The FIU perFORM[D]ance House noticeably registered and responded to the generation and acquisition of energy, as well as to its expenditure through daily use. Today, perFORM[D]ance House serves as the FIU Office of University Sustainability.
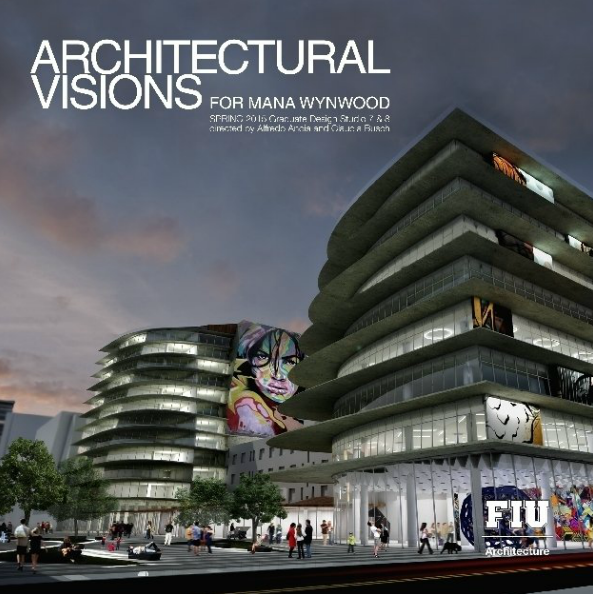
FIU Architecture | Design 7 & 8, Spring 2015
Directed by: Prof. Claudia Busch and Prof. Alfredo Andia
Architectural Visions For Mana Wynwood by FIU Architecture | Design Studio 7 & 8
Architectural vision for MANA Wynwood created by Florida International University Architecture students design Studio 7 & 8 directed by Prof. Claudia Busch and Prof. Alfredo Andia.
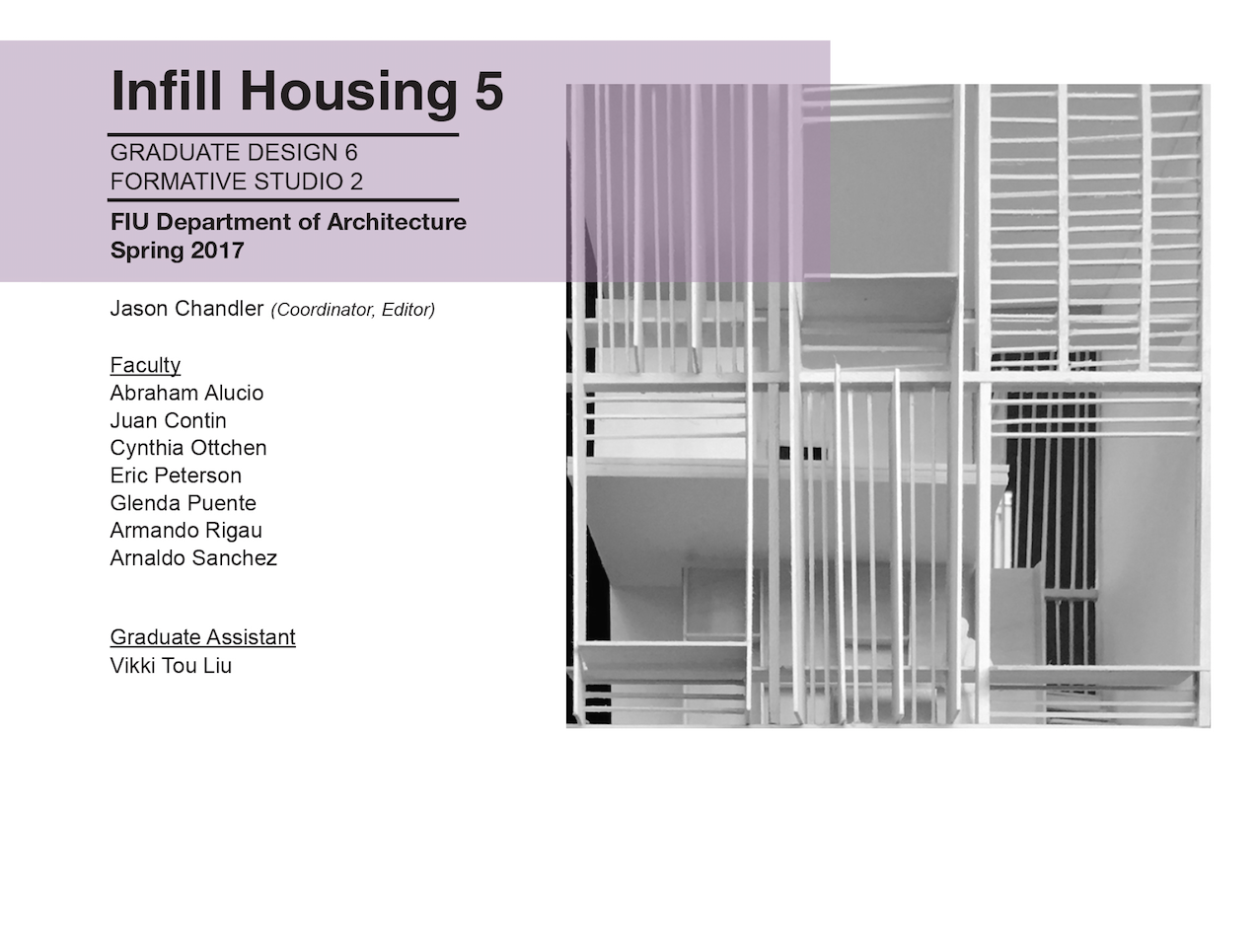
FIU Architecture | Graduate Design 5 & Formative Studio 2, Spring 2017
Coordinated/Edited by: Prof. Jason Chandler
Infill Housing 5 by FIU Architecture | Graduate Design 5 & Formative 2
In this studio, existing buildings in Savannah were used as precedence for understanding infill urbanism. Students documented entire wards in Savannah to understand how the public and private realms of a city were organized. For the past several years, this semester has been devoted to the study of housing. This study continues with new focus on urban adaptable housing typologies. The semester was divided in to three projects: a design for a carriage house, Savannah ward documentation and a design for an infill live-work structure.
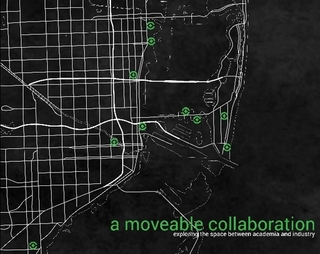
Peter Licavoli | ARC+
Architectural Research Collaboration
a moveable collaboration by Peter Licavoli
architectural firms, real estate developers and construction companies. It is an educational program that promotes partnerships on green building initiatives and sustainable architecture. Students gain valuable insight and experience by understanding how sustainable solutions are incorporated into real world projects. This collaborative ARC+ effort provides a unique opportunity for companies and community stakeholders alike to take a proactive role in producing a sustainable urban environment and retaining the most highly skilled graduates for South Florida

