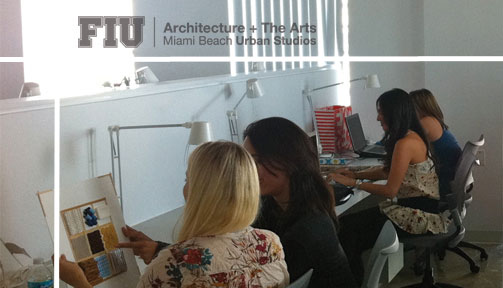Studios, Labs + Hubs
PAUL L. CEJAS ARCHITECTURE BUILDING
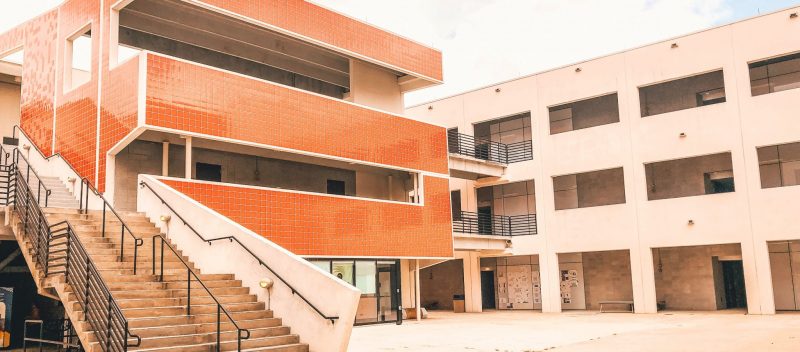
The Paul L. Cejas School of Architecture Building is the primary location for the Architecture, Interior Architecture, and Landscape Architecture programs. This is a state-of-the-art facility designed by renowned architect Bernard Tschumi specifically to meet the needs of the School of Architecture. It contains pre-graduate and graduate studios, over twelve critique rooms, a 150-seat lecture hall, lecture classrooms, a reading room, a shop, an interior design resource library, a digital fabrication laboratory, a dedicated gallery, and faculty and staff offices.
This unique venue is a combination of five buildings of different heights interconnected with walkways and bridges that together offer 102,000 square feet of state-of-the-art classroom, studio, gallery, workshop and office space. The buildings open up to a central courtyard that the architect hopes will foster interaction among students and the faculty.
The Paul L. Cejas School of Architecture Building is the main learning center for architecture, interior architecture, and landscape architecture students. It is named after Paul L. Cejas, the former U.S. Ambassador to Belgium and longtime supporter of the College of Communication, Architecture + The Arts. Years ago, Paul L. Cejas, as a member of the state Board of Regents, championed the creation of the school and later made a significant philanthropic gift to FIU totaling $2 million in support of the School of Architecture. Located at the Modesto Maidique Campus (MMC), the building named after him is designed by renowned Swiss architect Bernard Tschumi.
Some of the elements that make this venue unique are:
- The pre-graduate and graduate studios
- Over twelve critique rooms
- The use of ceramic tile in tones of yellows, oranges and reds
- The use of pre-cast concrete tilt-up panels
- The multi-level technologically advanced studio with space for 375 students
- A 150-seat auditorium with a state-of-the-art audiovisual system
- The research facilities and digital fabrication labs
- An exhibition gallery for students to display their work
The studios are open studios where graduate and undergraduate architecture, interior architecture, and landscape architecture studios share the same large open spaces. Each student has their own desk in the studio, with 24-hour access to studio and desk during the entire semester. The desk contains a storage cabinet, provides electrical and Internet access, and has both a work and display surface. Providing each student with a dedicated work space among their peers mimics an office setting where designers have access to tools enabling information gathering, idea generation, representation, and effective communication.
The studios are lined with critique rooms to which each studio instructor has access for pin-ups and seminar meetings. These rooms are equipped with flat screens for video and digital presentations. These are a valuable resource and support studio class discussions, lectures, plus, final and mid juries.
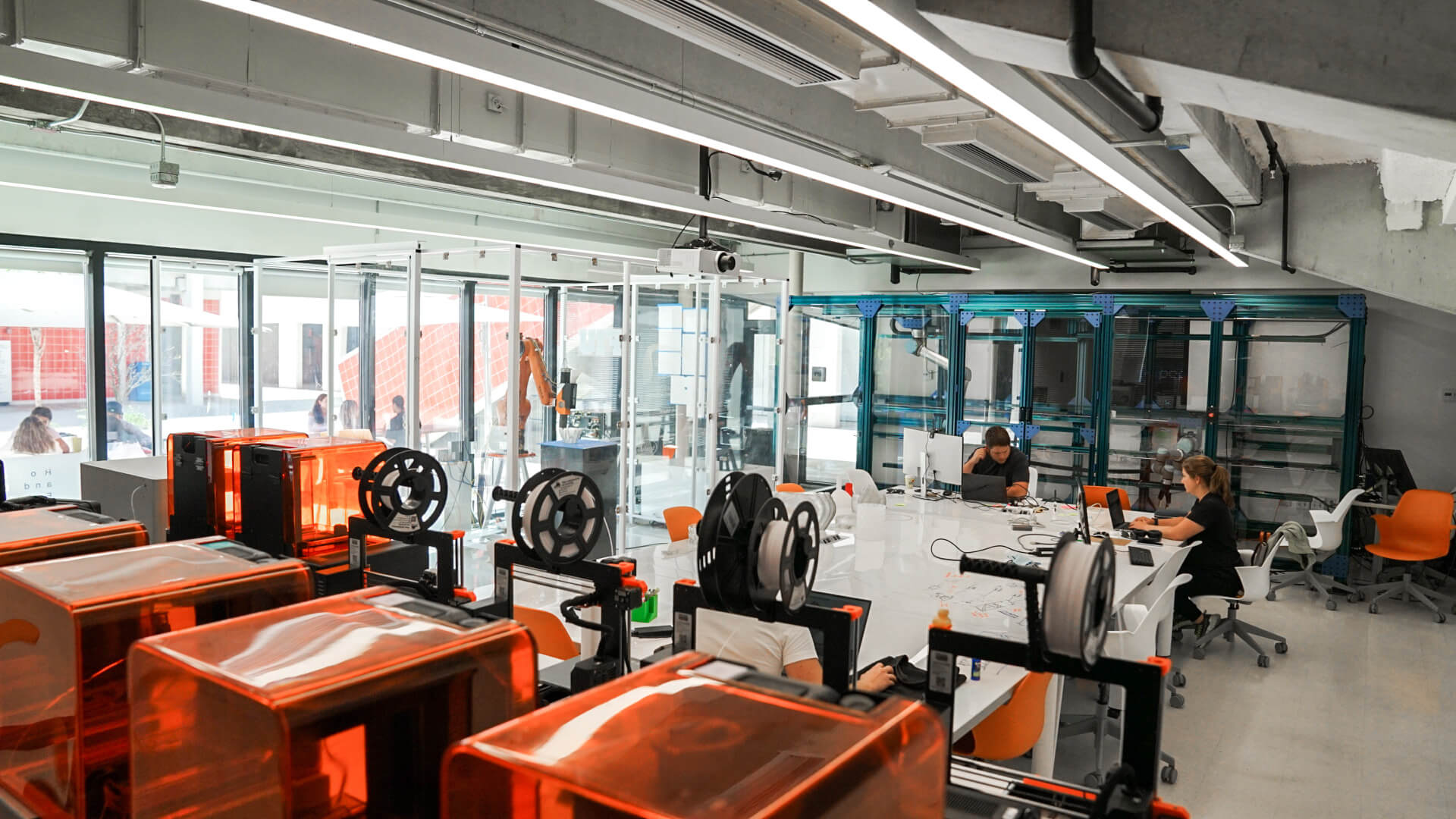
WELCOME TO THE RDF LAB
The Robotics and Digital Fabrication Laboratory (RDF) is a state-of-the-art facility with robotic arms, 3D scanners, laser cutters, programmable objects, and 3D printers. The lab offers unique technology solutions for design, testing, prototyping, and fabrication. RDF is an extension of FIU’s Integrated Computer Augmented Virtual Environment (I-CAVE), which is a fully immersive and interactive facility. These facilities are designed to support diverse and innovative ways of using high end visualization equipment for digital fabrication as well as advancing fabrication technologies and tools through visualization.
LAB MANAGER:
Luis Pacheco
SoA Robotics + Digital Fabrication
Manager & Research Assistant
lpacheco@fiu.edu
(786) 814-2824
Luis graduated from IAAC, Institute of Advanced Architecture of Catalunya with a Masters in Robotics and Advanced Construction and he holds a Bachelor of Architecture from the Universidad de La Salle Bajío in Mexico. Before coming to the School of Architecture’s RDF Lab, Luis worked for more than 10 years in digital manufacturing. He cofounded and directed MakerMex, where they developed multiple products including FDM, DLP, Laser Cutting, CNC, and other technologies.
In 2019, Luis started MakerCademy, to teach, train and develop digital content with educational support.
LAB EQUIPMENT
Kuka KR 30 – HA
Kuka KR 10 R1100 Sixx
End Effectors for Robotic Arms
Small Robotics
Form Labs 2
Bio Bot Printer
Replicator Z18 Maker Bots
Replicator 2x Maker Bots
HP 3D Structured Light Scanner Pro S3
KNK Force Paper Cutter
360 Fly 4K
GoPro Hero 5
Phantom Pro
View more information on the RDF Lab Website.
WELCOME TO THE FIU SOA FABRICATION LAB!
Follow us @fiu_fablab
LAB MANAGER:
Marcelo Ertorteguy
SoA Fabrication Lab
Manager & Adjunct Professor
mertorte@fiu.edu
(305) 348.7077
Marcelo graduated from the Graduate School of Architecture, Planning and Preservation at Columbia University with a Master of Science in Advanced Architectural Design and he holds a Bachelor of Architecture from the Universidad Central de Venezuela. Before coming to the School of Architecture’s Fabrication Lab, Marcelo worked with the architecture firm LOT/EK in New York City, and founded STEREOTANK, his professional practice with Sara Valente. Marcelo is also an Adjunct Professor in the Department of Architecture where he teaches lower and upper division Studios.
The FIU SOA Fabrication Lab offers students and faculty in the Departments of Architecture, Interior Architecture, and Landscape Architecture the opportunity and the facility to experiment and explore design ideas at multiple scales. We believe that designs developed in the studio and knowledge acquired in the classroom can be more fully synthesized when students engage directly with materials and building. Our design pedagogy actively promotes a culture of making through physical modeling, material testing, full-scale mock-ups, advanced fabrication techniques, prototyping, and installations.
The Fabrication Lab features a diverse range of equipment from simple traditional tools to cutting-edge computer controlled milling machines. We consider our Lab space a flexible tool that is continuously reorganized and modified to fit our evolving educational and research agendas.
Our staff of highly trained student Lab Technicians is available to monitor safety and to provide assistance and training.
EQUIPMENT:
Cabinet Shop
The foundation of our Lab is a full cabinet shop featuring a 10” Sawstop table saw, a Delta 10” table saw and router table, a Jet 20” band saw with 12” throat, two 14” band saws, a Delta 14” radial arm saw, a 12” and an 8” compound miter saw, a Delta 8” joiner, 14” planer, 24” Jet drum sander, 36” edge sander, spindle sander, a Powermatic mortising machine, a Delta 36” wood lathe, and numerous hand and power tools.
CNC Mill
The Techno LC-Series 4896 is the digital workhorse in the Fabrication Lab. It allows a work area of 4’x8’ with an 11” throat and spindle speeds up to 18,000 rpm. Typical materials range from wood, MDF, and plywood to foam, plastics, and aluminum. The 2-1/2 axis Techno LC-series allows positive curvature three-dimensional surface milling as well as two-dimensional profile cutting, drilling, and pocketing. All of our Lab Technicians are advanced Rhino and Maya modelers who are fully trained in the use of MasterCAM and RhinoCAM to offer a variety of tool path solutions.
Vacuum Former
Our newest Lab addition is a 48”x48” Belovac C-class Vacuum Forming machine with a 42” effective work area and 22” depth of draw. For use with plastics up to 1/4”, the Belovac allows us to take three-dimensional male or female molds made using the CNC mill or manual processes and use them to make thin compound curved and folded surfaces.
Metal Shop
Our metal shop features a range of sheet metal tools including a 36” guillotine sheer, throatless sheer, 42” box and pan break, rotary punch and die, 30” roll former, wheel crimp, and a 10” throat spot welder. We also have a 24” thread cutting lathe, a reciprocating mill, a 280 amp Miller stick SMAW process welder, and a Lincoln wire feed welder for gasless FCAW process welding. Numerous hand and power tools supplement this well-equipped shop.
Concrete Lab
Our concrete lab is used for advanced material research in concrete and cementitious products. It includes numerous hand and power tools as well as a vertical shaft mixer and precision calibrated measuring devices for highly accurate mixture ratios used in concrete strength testing. Through a partnership with the College of Engineering and Computing, our advanced students and research assistants have access to precision tools for strength testing concrete and other cementitious products.
Remember to wear close-toed shoes (no sandals, flip-flops, or high heels). Summer access to the model shop is by appointment only.
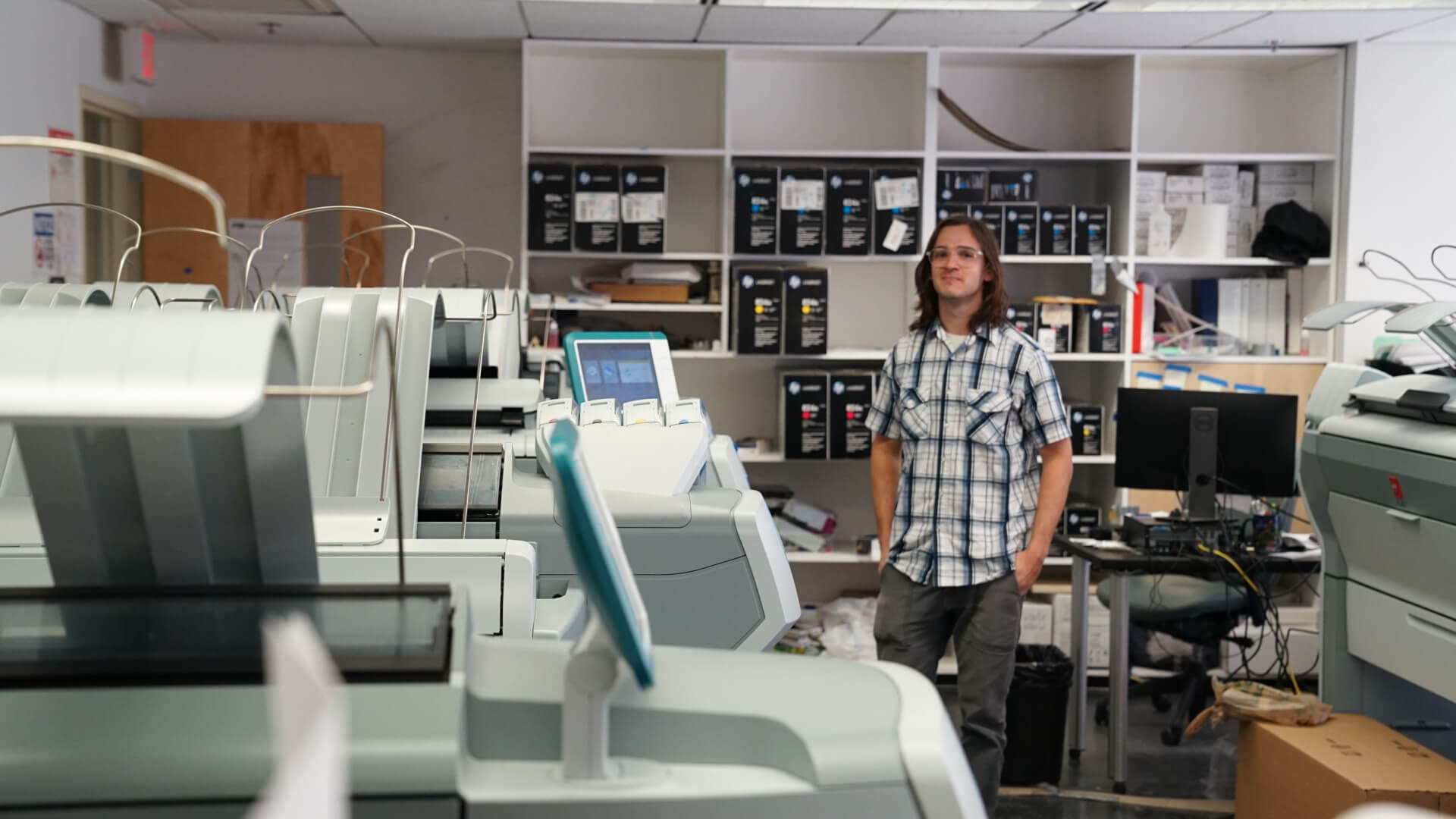
WELCOME TO THE FIU SOA DIGITAL LAB!
SPRING LAB HOURS:
TO BE ANNOUNCED SOON
Rules and Policies of the Print Lab | Laser Cutting Policies | Tutorial Videos
LAB MANAGER:
John Cabauy
jcabauy@fiu.edu
305-348-5045
John graduated from Florida International University with a degree in Public Relations, Advertising and Applied Communication. Before working at the School of Architecture’s Digital Lab, John worked with the operation and repair of large-format inkjet printers as well as laser cutter/engraver machines. In addition to running the machines, he also did the graphic design and pre-press for engraving and printing.
The FIU SOA Digital Lab offers students and faculty in the Departments of Architecture, Interior Architecture, and Landscape Architecture the capacity to explore various modes of computer-aided reproduction and representation in both two- and three-dimensions.
The Digital Lab features a range of two-dimensional printers from simple sheet-feed Laserjets to wide-format roll-feed Canon plotters. Three laser cutters offer an opportunity to quickly produce surface studies or two-dimensional parts for models and assemblies. Four Makerbot replicators provide ample opportunity for rapid prototyping and formal exploration.
EQUIPMENT:
Printers
5 Canon OCE ColorWave 500
2 CP6015xh printer that print both 11×17 and 8.5×11
Laser Cutters
Two Universal Laser Systems laser cutters:
Model VLS 6.60 60 watt with (32×18) inch cutting bed
Model ULS 6.60 120 watt with (32×18) inch cutting bed
One Trotec laser cutter
Model Speedy360 60 watt with (32×20) inch cutting bed
3D Printers
The Print Lab features five 3D printers:
2 MakerBot Replicator 2
Bed size L 11.2” W 6.0” H 6.1” PLA filament
1 MakerBot Replicator 2X (2 heads)
Bed size L 9.7” W 6.1” H 6.4” PLA or ABS filament
6 MakerBot Replicator Z18
Bed size L 11.8” W 12.0” H 18.0” PLA filament
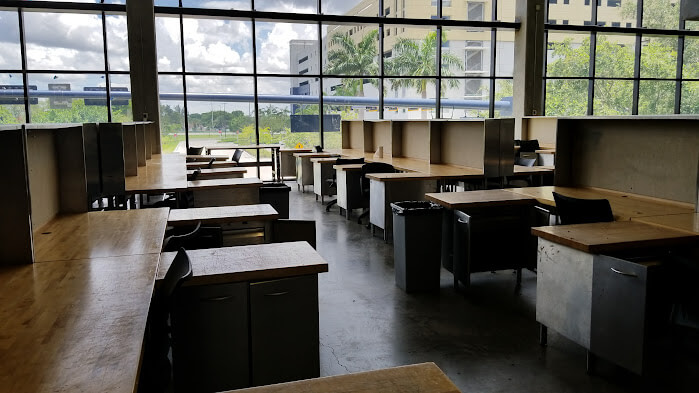
The studios are open studios where graduate and undergraduate architecture, interior architecture, and landscape architecture studios share the same large open spaces. Each student has their own desk in the studio, with 24-hour access to studio and desk during the entire semester. The desk contains a storage cabinet, provides electrical and Internet access, and has both a work and display surface. Providing each student with a dedicated work space among their peers mimics an office setting where designers have access to tools enabling information gathering, idea generation, representation, and effective communication.
The studios are lined with critique rooms to which each studio instructor has access for pin-ups and seminar meetings. These rooms are equipped with flat screens for video and digital presentations. These are a valuable resource and support studio class discussions, lectures, plus, final and mid juries.
The College of Communication, Architecture + The Arts’ Miami Beach Urban Studios (MBUS) offers undergraduate and graduate students a unique opportunity to study in one of the most vibrant, artistic urban centers in the world for one semester, while gaining valuable professional experience at design firms, and by working with innovative public, private, and non-profit arts organizations throughout the city.
The Miami Beach Urban Studio is a unique facility located at the corner of Lincoln Rd and Washington Ave in the heart of Miami’s famous South Beach. The facility houses College of Communication, Architecture + The Arts’ Galleries, offices, and School of Architecture studios and classrooms. Serving as a gateway to the dynamic urban environment of South Beach, the facility affords the Interior Architecture Department the opportunity to explore design in context that houses a variety of very interesting design examples and situations.
Thanks to a major donation from Paul L. Cejas, the College recently opened the Miami Beach Urban Studios as a satellite studio space located on the corner of Lincoln Road and Washington Avenue in South Beach. The MBUS studios house 75 students and provide gallery, classroom spaces, and faculty offices for the studios located at this distinct facility. The MBUS provides an extraordinary base, located within one of Miami’s largest concentrations of galleries, music and theatre venues, architecture firms, and artist studios. Lincoln Road and the city of Miami Beach offer a diverse and rich urban experience for Interior Architecture students. Situated two blocks from the Frank Gehry’s New World Symphony, a short walk from the Wolfsonian Museum, the Bass Museum, and other cultural arts venues, students at MBUS have access to a truly immersive experience in arts and culture. Additionally, students at MBUS can take advantage of Miami Beach’s tropical landscapes and beaches, which are two blocks away.
The College also makes this space available for events and workshops. Find out more at mbus.fiu.edu.
WELCOME TO THE SET LAB
The Florida International University Structural and Environmental Technologies Lab (SET Lab) (PCA 131) is an interdisciplinary facility dedicated to teaching and research in building science and technology with a focus on ecology and the importance of climate responsive and energy-conscious design and construction. The SET Lab serves the curricular needs of FIU’s Architecture Program by providing a dedicated space and equipment for learning through research, testing, and investigation of materials and systems for resource-efficient built environments.
Shahin Vassign
Co-Director, SET LAB
Associate Professor
svassigh@fiu.edu
Thomas Spiegelhalter
Co-Director, SET LAB
Associate Professor
spiegelhalterstudio@gmail.com


