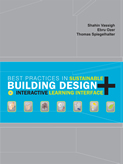

The Florida International University Structural and Environmental Technologies Lab (SET LAB) is an interdisciplinary facility dedicated to teaching and research in building science and technology with a focus on ecology and the importance of climate responsive and energy-conscious design and construction. The SET LAB serves the curricular needs of FIU’s Architecture Program by providing a dedicated space and equipment for learning through research, testing, and investigation of materials and systems for resource efficient built environments.

The SET LAB is equipped with state-of the–arts technologies that aid students to investigate material performance, innovative building products, systems, and integrated building assemblies as well as their surrounding environment. The Lab will enable both undergraduate and graduate students to test materials and building systems by using advanced diagnostic equipment and aid in validating experiments and research with computer analysis software.
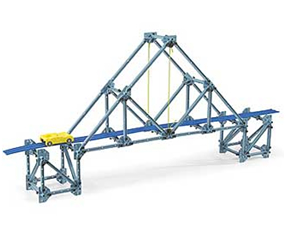
PASCO Truss Set
This introductory Structures System set includes everything needed to quickly build a variety of trusses. A variety of I-beams give the flexibility to design and create many different structures. All Structures Systems sets, Load Cell can be placed anywhere in the structure, allowing you to measure tension and compression.
TecQuipment Bending
TecQuipment’s Bending Moment in a Beam:
is the high-quality Bending Moments in a Beam experiment module consists of a simply supported beam ‘cut’ by a pivot. To perform Bending Moments in a Beam experiment, students apply loads along the beam. Students read the forces created using a Digital Force Display.
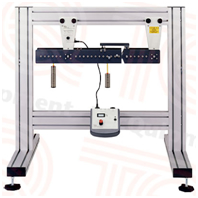
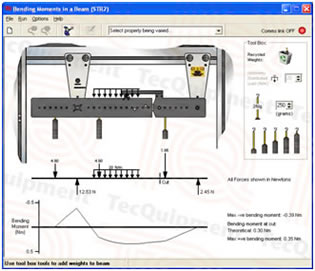
Virtual Bending
Bending Moment Virtual Experience:
The Bending Moments in a Beam Virtual Experiments Software enables computer simulation of experiments working with or without .the Structures teaching hardware. It allows students to visualize, tabulate and graph data. The software displays a bending moment diagram during experiments.
Static System
A Magnetic Work board and Components designed to teach the fundamentals of statics. The Statics System is composed of the Statics Board, Spares Package, Components package and Mass and Hanger Set. Most of the components of the Statics System attach magnetically to the board and have rubber rings on their base to protect the board. The PASCO Statics System is designed to help you investigate the nature of forces for the special case in which there is no acceleration. In other words, the vector sum of all the forces acting on the body is zero.
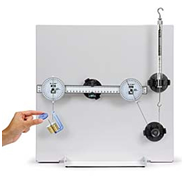
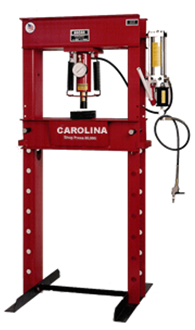
50-Ton Press
50-Ton Capacity air over hydraulic shop press:
Air operated two speed pump
# 4″ chrome ram 5 3/4 stroke
# 34″ wide between uprights, 8 3/16 ” between table channels
Table range 1″ to 40″
30″ wide bed
75″ height
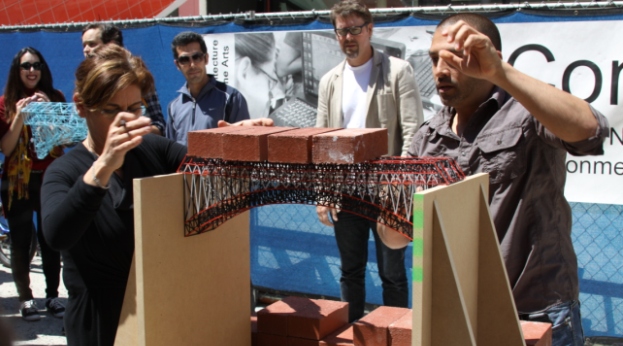
SET Lab accommodates hands on class / lab sessions for a number of science and technology courses in the School of Architecture. The Lab activities provide a wide range of experiments that are closely synchronized with the affiliated lecture classes. These include:
Courses
Coordinated by Prof. Shahin Vassigh
ARC 2580/5582 – Structural Systems
ARC 5555 – Structural Design 2
ARC 4553/5554 – Structural systems
IND 5645 – Structural Systems 1
ARC 5483 – Innovations in Building Technology
Coordinated by Prof. Thomas Spiegelhalter
ARC 5612 – Environmental Systems in Architecture 1
ARC 5621 – Environmental Systems in Architecture 2
ARC 5362 – Architectural Design 9 Sustainability Studio
ARC 6910 – Master Thesis
ARC 5953 – Generative AI-Data-Driven Research on Computational Sustainability, Structures and Carbon Positive Coding
http://crunch.fiu.edu/about/research/
Softwares
Affiliated faculties with the lab have extensive experience in developing educational software in the area of building sciences. The following is a brief description of two educational software that is utilized at the lab.
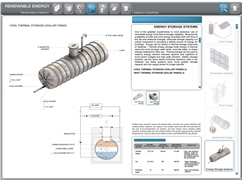 Best Practice in Sustainable Building Sciences Interactive Learning Environment
Best Practice in Sustainable Building Sciences Interactive Learning Environment
Shahin Vassigh, Ebru Ozer, Thomas Speigehalter
This software is developed to advance the education of climate responsive and ecologically sustainable building design.It is constructed as an immersive and integrated learning environment, delivering the content in an interactive format. Harnessing the capabilities of advanced media, such as dynamic modeling, animation, interactive
diagrams and hypertext, the software-generated environment helps to visualize and engage concepts as well astopics that may be difficult to grasp in traditional learning formats. The interactive content aims to engage and compel users to participate actively in their learning process.The production of the software responds to the proclivity of the new generation who are more accustomed to accessing information in such environments.
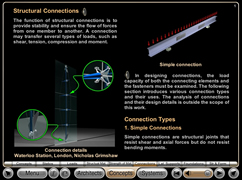 Interactive Structures: Visualizing Structural Behavior
Interactive Structures: Visualizing Structural Behavior
Shahin Vassigh
Interactive Structures is an educational tool that utilizes highly effective digital graphics, simulation applications, and audio narration to communicate the principles of structural science. Using three-dimensional computer generated models, animations, audio narration, and interactive quizzes this software explains the fundamentals of structural behavior and analysis in an easy-to-understand
understand manner. Interactive Structures utilizes a multi-media format that permits users to draw a direct relationship between structural analysis theory and its practical applications within existing buildings.
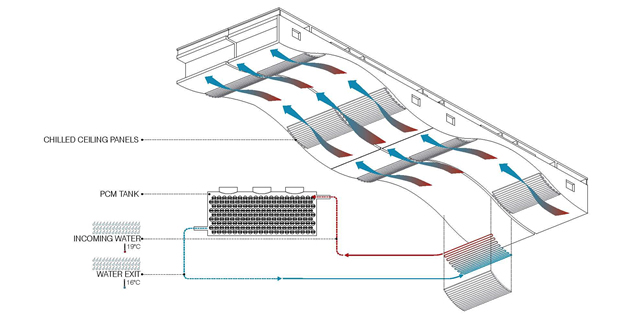
Upon its competition the SET LAB will create a venue in which students and faculty will work jointly to conduct collaborative research .The categories below indicate some of the research areas that will be pursued the laboratory facility:
Innovative Building Integrated
Solar –Assisted Air-Water Space Conditioning with Dehumidification
Thermo-Active Cooling Systems for Hot and Humid Climates
Measuring and Benchmarking building and City Resource Use
Research Publications
Spiegelhalter, Thomas. “Entropy Processes in Low-Exergy Architecture.” PLEA 2012, Opportunities, Limits & Needs, Towards an Environmentally Responsible Architecture, 28th, International Conference on Low Energy Architecture, (Lima, Peru: CIAC/PUCUP-Proceedings,2012).
Spiegelhalter, Thomas. “Transforming and Benchmarking a LEED certified University building into a Net-Zero-Energy Building in the Subtropics.” 28th International PLEA Conference 2012, OPPORTUNITIES, LIMITS & NEEDS, Towards an environmentally responsible architecture, LIMA, November. 7-9 2012.
Spiegelhalter, Thomas. “AIA 2030 Carbon Neutral Building Challenge – Designing Net-Zero-Energy Buildings with Parametric 3D/4D-BIM Design Tools.”28th International PLEA Conference 2012, OPPORTUNITIES, LIMITS & NEEDS, Towards an environmentally responsible architecture, LIMA,Nov. 7-9, 2012.
Spiegelhalter, Thomas, Nezih Pala and Youngcheol Kang. “Energy Use and CO2e Reduction Benchmarking – Case Study: FIU’s LEED Certified School of International and Public Affairs.” – PLEA 2012, Opportunities, Limits & Needs, Towards an Environmentally Responsible Architecture.28th International Conference on Low Energy Architecture.
Spiegelhalter, Thomas. “Designing with Parametric 3D-tools, Measuring and Benchmarking Carbon-Neutral-Architecture: Local Examples, Global Perspective.” 2012 ACSA International Conference, Change, Architecture, Education, Practices, (Barcelona, Spain: ACSA Proceedings, 2012).
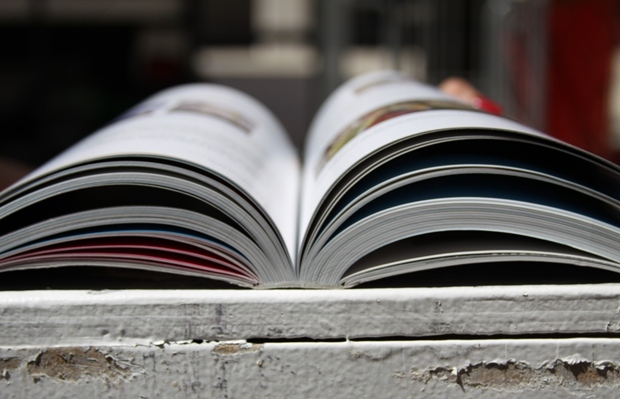
Building Systems Integration for Enhanced Environmental Performance
This book is a compendium of works of architecture that demonstrate the best practices and principles of designing and constructing buildings that are both environmentally responsible and architecturally expressive. The buildings selected for inclusion in this book exhibit a high level of sustainability and environmental performance and at the same time are complex architectural proposals that go far beyond simplistic instrumentalized notions of design. The book organizes the selected buildings into three sections based on integration of paired building systems including structure, envelope, and mechanical systems. The content aims to demonstrate the performance of each systems pair in terms of interaction, contribution and the synergetic benefits resulting from the unique pairing. The last section of the book is devoted to buildings that have a higher degree of integration and cannot be studied as paired systems.
J. Ross Publishing, Inc. – 2011
ISBN: 9781604270150
Best Practice in Sustainable Building Design
This book is written to advance the education of climate responsive and ecologically sustainable building design.It is organized into seven content areas: building form, building envelopes, climate control systems, structures, renewable energy, lighting, and landscape design. Each content area is subdivided into learning modules that introduce building concepts, construction materials, and operational systems, all explained with a specific focus on energy efficiency and carbon neutral design. The content has been developed to integrate information from various building design disciplines into a comprehensive format.The book utilizes a highly graphical approach to visually demonstrate the concepts described in the text. These diagrams demonstrate critical processes in building design and relate important details to holistic functions. The materials in the book do not require a previous in-depth knowledge of the subject and engage most topics at an introductory level.
J. Ross Publishing, Inc. – 20112
ISBN:9781604270686

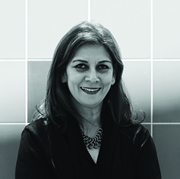 Shahin Vassigh
Shahin Vassigh
Co Director SET LAB, Professor
Department of Architecture
Florida International University
Shahin Vassigh is a professor and co-director of the Environmental and Structural Technology Lab in the Department of Architecture at Florida International University. She teaches courses in structures and building technologies. Ms. Vassigh has built a nationality recognized body of research focused on improving building technology and also
sustainable building design education by developing alternative teaching pedagogies. She is a recipient of tow major federal grants for “A Comprehensive Approach to Teaching Structures” and “Building Literacy: The Integration of Building Technology and Design in Architectural Education.” Both projects developed interactive learning environments using state-of-the-art computing technology. She is the author of Interactive Structures: Visualizing Structural Behavior (2008) and a co-author of Building Systems Integration for Enhanced Environmental Performance (2011). She has a Master of Architecture, a Master in Urban Planning and a Bachelor of Science in Civil Engineering from University at Buffalo, the State University of New York.
Thomas Spiegelhalter
Co Director SET LAB, Associate Professor
R.A.. E.U., ACE, ISES, LEED AP, IBPSA, UIA Unchanged: R.A.. E.U., ACE, ISES, LEED AP, IBPSA, UIA
Architect, Engineer, Town Planner Unchanged: Architect, Engineer, Town Planner
License: E.U. 037201 (N.85/384/EW G0)
Department of Architecture
Florida International University
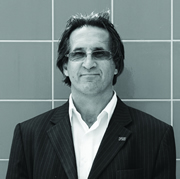
Thomas Spiegelhalter is a German-US architect, engineer and urban planner. He has performed design and built research in Europe, the Americas, Asia, Africa, and the U.S. on numerous solar, carbon-neutral, zero-fossil-energy, and passive architectural projects; large-scale master planning and post-industrial infrastructures, landscapes, and engineered suspension bridges. As a result of his 34 years of awarded designs and built work, consulting, research, and teaching, Spiegelhalter has received 57 prizes, awards, and honours in competitions individually and in collaboration with engineers. His research work as a Professor at FIU involves geospatial and climatic data repositories with generative AI-ML-data-driven design workflows, mostly BIM-Dynamo-Grasshopper coding with biomimetics, topological optimizations, finite element analysis (FEA), and G-Coding for substractive and additive manufacturing. The current bio-inspired research (http://crunch.fiu.edu/) is focused on optimized carbon-positive structure, building and city design and planning scenarios towards carbon positivity on a timeline from 2018 to 2100. Spiegelhalter has taught at several universities and has held visiting professor positions at institutions worldwide. He is the Global Visiting Professor at Keio University in Tokyo, Japan, from May 2023 to May 2024.
More details:
https://orcid.org/0000-0001-6308-158X
http://crunch.fiu.edu/
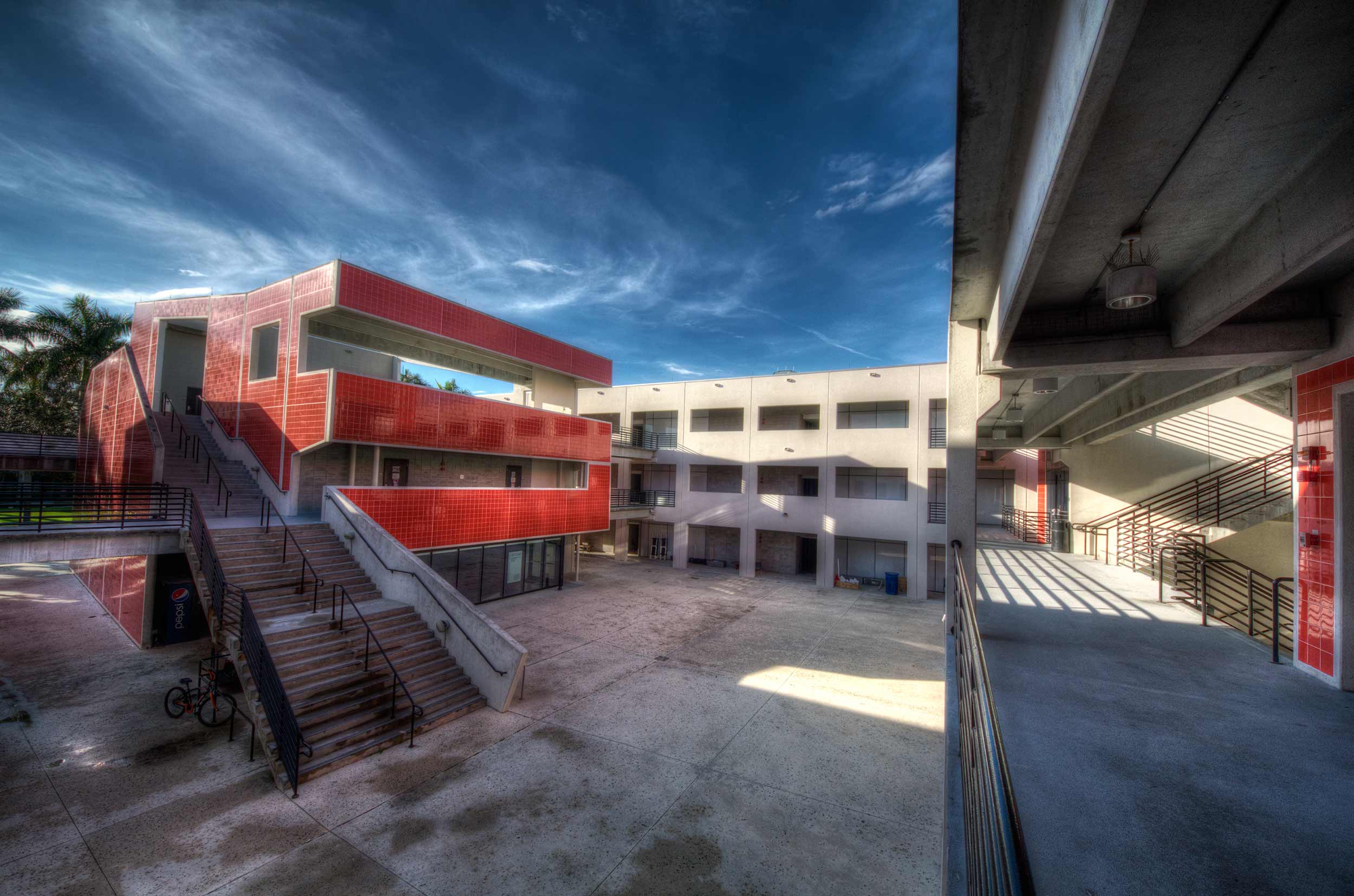
College of Communication, Architecture + The Arts
School of Architecture
Modesto A . Maidique Campus
Paul. Cejas School of Architecture Building
11 200 SW 8th Street -PCA 272
Miami , Florida 33199
General Inquiries
Phone: (305) 348 3181
Fax: (305) 348 2650
Email: setlab@fiu.edu


